

In November, 1997, we bought our first house, after years of renting one place and the next. It’s in the annex to the Hyde Park neighborhood, which was Austin’s first “subdivision,” developed beginning in 1890. It sits on a fairly spacious corner lot, well shaded (as is obvious) by a mixture of trees—pecan, sycamore (ick), hackberry (double ick), black walnut, elm, and live oak. The front part of our house, was built in 1937 as a one-bedroom, one-bath side-gabled Colonial Revival cottage, with a few Craftsman details tacked on here and there for good measure. In 1956, two bedrooms and a bath in the Ranch style were added on to the back of the house, the original back stoop was enclosed to make a third bath, and an interior (so-called) “redecoration” in the early 1990s is responsible for the drywall and textured “wall treatments” over the original 1x12 interior walls, as well as a complete overhaul of the kitchen (on which more later). All this leaves us with a house that might be described as “architecturally confused.” For the last several years, it’s been a rental property, inhabited by a string of student tenants, and it shows the effects of deferred maintenance and cheap-John, get-by repairs and alterations all over the place. There is, though, good fabric in the house, so we expect to be doing salvage and improvement projects for years to come. I assembled a history of the property a few years ago.

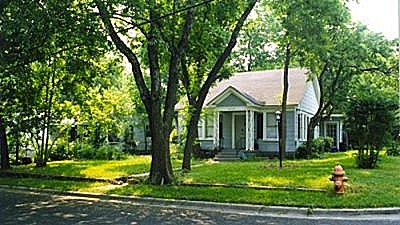
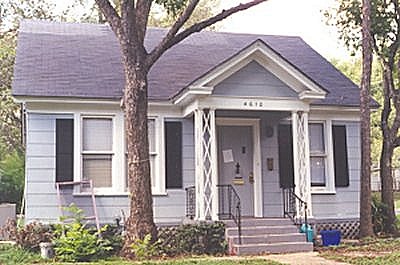
This is how it looks from the front. The big tree at the front curb is a hackberry, which I despise; they’re soft-wooded, prone to disease and rotting out, and their fruits make a mess and attract birds which make even more mess. However, we can’t easily get rid of it, because of a City urban-forest ordinance which requires a permit in order to take out any tree with a trunk more than six inches in diameter. At the end of the summer in ’99, we chopped out a batch of sycamore suckers (visible at left in the right-hand picture) that had come up from a much older stump. Sycamores are just the sloppiest trees, what with shedding curls of bark all over the place, making those rock-hard seed-balls in the fall, and producing tons of enormous, messy leaves that simply refuse to rot. (The stump is still there, incidentally, still producing more suckers, and still vexing me. One a these days, I’m gonna get out there with a bag of charcoal and the garden hose, build a fire in the hollow of the old stump and burn that critter to death!) An electric-department reconductoring project let us remove yet another hackberry, which was growing far too close to the northeast corner of the house, at no cost (the best price we could find). Removing the tree has made the living room somewhat brighter (not necessarily a Good Thing, in this case), but keeps the tree from damaging the eaves any further and opens up a chunk of flowerbed to the sun.
2001 update: On January 29th, 2001 at about 12:30 AM, the hackberry at the foot of the front walk blew down. Read about The Night The Tree Fell to learn about Our Adventure.
The pecan tree just to the left of the front porch is a Mahan hybrid, and the smaller tree to the right of the porch is a San Saba native variety. One of these years we’ll have to cut them down when they get big enough to start threatening to shift the foundation, but for now they’re good bearing trees, and we’re going to leave them alone.
We’re gradually getting rid of the horrible cheap lavender window screens (you can see one leaning against the house in the left-hand picture) that were nailed to the window frames, and building new and more substantial ones that will be painted a Venetian blue, which Lise picked out.

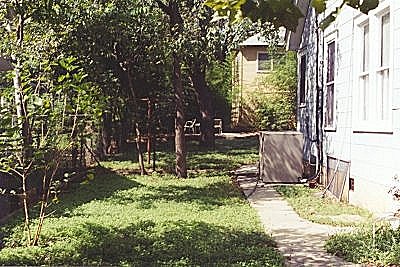
In the side yard on the south, some previous owner had poured a nice concrete curb around an eight-foot by thirty-foot area, which seemed ideal for making a garden. (I stood inside the curb to take this picture.) I didn’t want to get too ambitious the first year, so I only tilled up an 8’ by 8’ patch, which I planted with herbs and some tomato plants. In front of the near windows at right, I installed a trellis on which my daughter planted morning glories and moonflowers. The object (besides having the flowers, that is) is to block some of the very bright afternoon sun off the windows, and make it dim enough to have a nap of an afternoon.
2002 update: The morning glories didn’t work out at all, as intelligent gardeners will have guessed. I wound up tearing them out and instead moving some roses that were planted in several shady locations around the lot. The roses are much, much happier with the hot, sunny southern exposure and one of these years, if I can ever get the new big trellis seated properly, I might even be able to train them to climb. In the meantime, I keep rooting up the leftover volunteer moonflowers.
After a year and a half, I’m finally beginning to work a bit on landscaping the lot. That project has been a combination of planning and adventure, as we discovered some things coming up volunteer, and added others. We cleaned out the Saint Augustine, chickweed, and what-not from a circular bed around the lamppost at front and planted (at least for 1999) mini marigolds, salmon salvia, and coreopsis. The bed that used to be shaded by the hackberry is now planted in zinnias and legacy Turk’s cap, and I’m trying to encourage some antique roses and a volunteer grapevine over on the north side. An Enormous Green Plant on the 47th Street side turned out to be a crinum lily, and in the fall schoolhouse lilies bloomed next to the side door walkway. (I need to move them, since they’re right where they get run over every time I mow the yard.) Spring brought a bunch of jonquils out next to the fire hydrant at the corner (again, not the best placement, and they’ll probably get moved as well). We’re thinking of perhaps taking the area between the front curb and the yard retaining wall and turning it into some sort of raised beds.
2000 Update: Some things got put on hold due to life changes, as well as discovering that we were going to have to pour several thousand dollars into fixing a botched roof job so that every rainstorm doesn’t pour into the sewing room and Daughter’s bedroom. The pole lamp has quit working; investigation showed that I’d nicked the Romex when I was grubbing up weeds and grass, so it now needs to be replaced. And while we’re doing that, I think we’ll also pull up the post, which has become very wobbly and unstable, clean off the old concrete footing and re-set it.

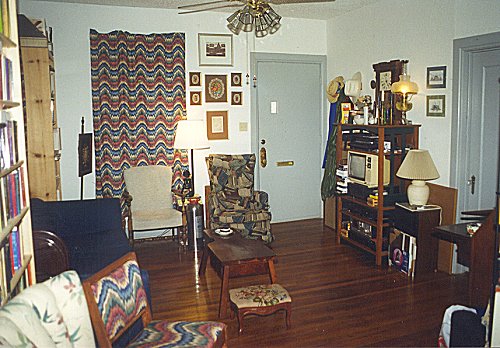
2000 Update: After two and a half years, this is the current state of the living room. The curtains are only partially finished, and awaiting an injection of capital to buy the rest of the fabric. At left, the sofa that Lise reupholstered is bracketed by bookshelves, and the rocker she did is right next the front door. A few points of interest: the “coffee table” is actually a vernacular cherry cobbler’s bench made by my grandfather, who was an accomplished woodworker. The mantel clock is a Seth Thomas 30-hour, circa 1875, that needs very serious veneer restoration work. Next it is one of the Aladdin kerosene lamps I restored. The standard lamp at center is made from a decommissioned twenty-gauge shotgun. The lamp is a family piece that did duty for years in my grandmother’s farmhouse.
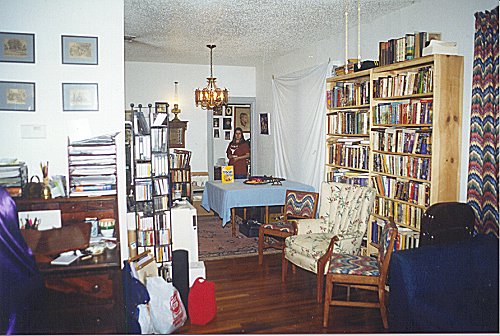
When we bought the house, the dining-area light was a tacky 1970s ceiling fixture, which we promptly took out and replaced with the hanging fixture that we scored at the Settlement Home garage sale (and any Austinite who doesn’t go to this three-day annual event has got rocks in his head. It’s altogether remarkable.), and we replaced a silly, undersized ceiling fan and light with a much larger and better fan and light, which we scored at Goodwill. We had the unfinished pine bookcases built for us by Cliff Kiser at the Bookcase Center. We were very pleased with the work he did, and his prices were very reasonable. He even specially built some cases to fit an odd-sized area under the kitchen bar (take a look at the kitchen photo, below). We’re gradually staining the cases, as time, money, and weather allow (we have to work on sawhorses in the back yard). At the very rear, a cottage alarm clock circa 1890 (partially visible) shares a late-Victorian mirror-back clock shelf with my other working Aladdin kerosene lamp.


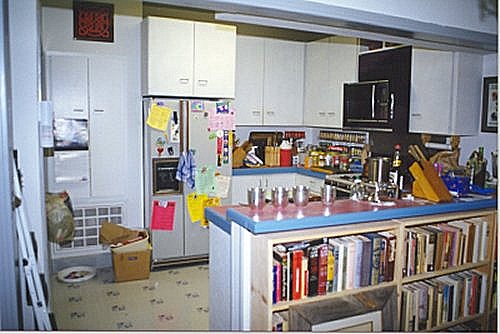
o/~ This is MYYYYY kitchen . . . o/~ And I have some very definite ideas about how I eventually want to fix it, although it’s gonna take time and (mostly) money. The stove could use replacement, although it’s not so bad since we figured out why the broiler didn’t work, and fixed it. And I positively HATE the cabinets; they’re particle board with shelves that are an inconvenient distance apart, so they waste space like crazy, and the finish on them is some sort of textured gunk that picks up dirt if you look at it cross-eyed, and is absolute torture to try to keep clean. What I really want to do is to put in cabinets that start at the ceiling, instead of wasting eight inches of space, and that have shelves closer together—maybe even adjustable! I’ve seen some glass-front cabinets that I liked, but I’m not sure that I want to have my kitchenware on display . It sure would help the kitchen feel more spacious, though.
It’s true what they say about side-by-side refrigerators: they never have enough freezer space in ’em. The water and ice dispensers are nice, though. Note the bookcases underneath the bar; they’re custom-built to fit, only eight inches deep instead of the more-common twelve inches.

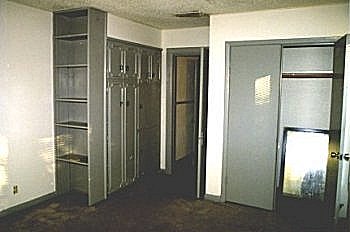
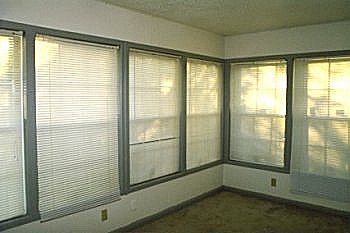
With all these windows, you’d think that somebody wanted a sunroom. After a tryout as a bedroom, it’s become the sewing (and general lumber) room. The built-in shelves and cabinets make for fine places to store fabric, notions, and other sewing and craft supplies, although we have got to do something about the cabinet hardware, which is late-1960s tacky, and to peel several layers of paint off. Actually, the back of the house is only three or four coats deep in paint. The front of the house is another story—stripping paint from the woodwork has revealed six to eight coats of paint. From best archaeological study, <g> this is how the paint stratigraphy generally goes:
This room and the room adjoining it both had some of the worst grubby-gray, worn-out, dirty old wall-to-wall carpet ever seen by man. Therefore, we didn’t cry too much during the winter of ’97–’98 when the roof leaked and ruined it all, because that meant we could replace it at the insurance company’s expense rather than our own. (The company did get its own back, though, when they sent us a claim settlement check and a policy cancellation at the same time.) In the spring and summer of ’98, a friend and I ripped out the carpet and replaced it all with laminated hardwood planking, which turned out to be very easy to install and the result looks good, even when installed by relative amateurs. And I think it’s miles classier-looking than Pergo, which just can’t seem to help looking like plastic.

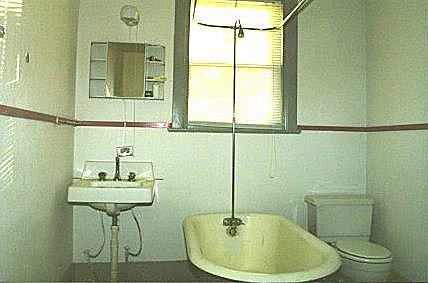
Our daughter claimed the bath with the claw-foot tub and prairie shower as hers on sight. Since this photograph, the medicine cabinet/vanity and toilet seat have been replaced in natural-finish oak, and the towel bars, robe hook, and just about any other fixture possible in oak has gone in, at Daughter’s insistence. The light over the lavatory was another jerry-rigged job; you know, I’d never seen a light fixture wired with surface-mounted speaker wire before. That’s now all gone pending a new vanity light bar, just as soon as I figure out how to run Romex without having to cut great holes in the drywall and 1x12s underneath. (Shortly after this, Daughter gave up and switched bathrooms, after she found out how confoundedly difficult it is to bathe in a prairie shower. Score: Practicality 1, Romance 0.)

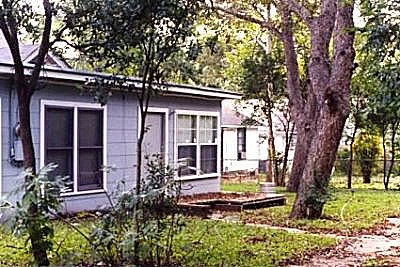
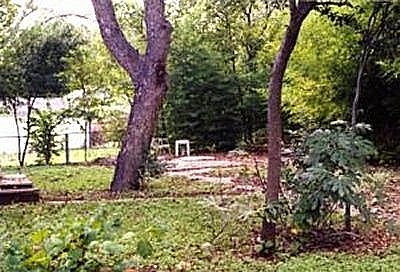
Two views of the back yard, albeit slightly out-of-date ones. The low wood deck visible in the left-hand picture is now history—it was rotting away, and simply a haven for carpenter ants. In its place we have now installed a fine patch of mud, which I hope will one day grow a sprig or two of grass. The two large trees are Burkett pecans, an older variety not much in favor now, but which still produce quite tasty nuts. A storage shed now sits where the small table is visible in the right-hand picture, on a slab that looks to have been the foundation for a mother-in-law apartment or maybe a workshop. Whatever it was, it’s got the remnants of some old floor tile gradually chipping off the slab, and they’ll probably continue to chip until the day we jackhammer the slab up to replace it with something else, which we’ll have to do eventually because it’s cracked through. In a few years, we mean to build a second story on the back part of the house, to get another bedroom and bath, or study, or hobby room, or something . . . .

Like most families, we have our collection of furniture with horrible upholstery, but unlike many families, we decided to do something about it. My wife enrolled in an upholstery course through Austin Community College Continuing Education, and is gradually working toward a remedy for Hideous Furniture Syndrome. Observe her laboratory research here.
and nobody is awake to hear it, do you have to clean up the mess? Well, yes, you do—and you can read here about how we dealt with the problem when it happened to us.

One feature, if you want to call it that, which doesn’t show up in the photos is a number of metal fenceposts left from some time in the middle past when the side and back yards were fenced. Whoever built the fence did it right, sinking the posts two feet deep and pouring concrete footings for them. The person who took out the posts, though, was not nearly so conscientious. He simply went through and cut or twisted them all off half an inch above ground level, which is an excellent height if you want to step on one and cut your foot. That was the way we found the first two, after which we started looking where we walked barefoot in the yard. Since then I’ve found and dug up five more, and there are probably others which will take a metal detector to locate. (Anyone got a metal detector?)

Oh, lord . . . the roof. Again on the testimony of our neighbors, the flat roof on the back half of the house has been trouble from the beginning. Not that this is surprising; when you build a roof that’s lower in the middle than it is on the edges, and then punch two air conditioning ducts through the entire roofing system, you’re asking for trouble. And this, of course, is just what the Previous Owner (or his builder) did, and trouble followed as the night the day. Read about the ongoing saga, with periodic updates.

If you haven’t already, please sign my 

Free counters powered by Ándale!